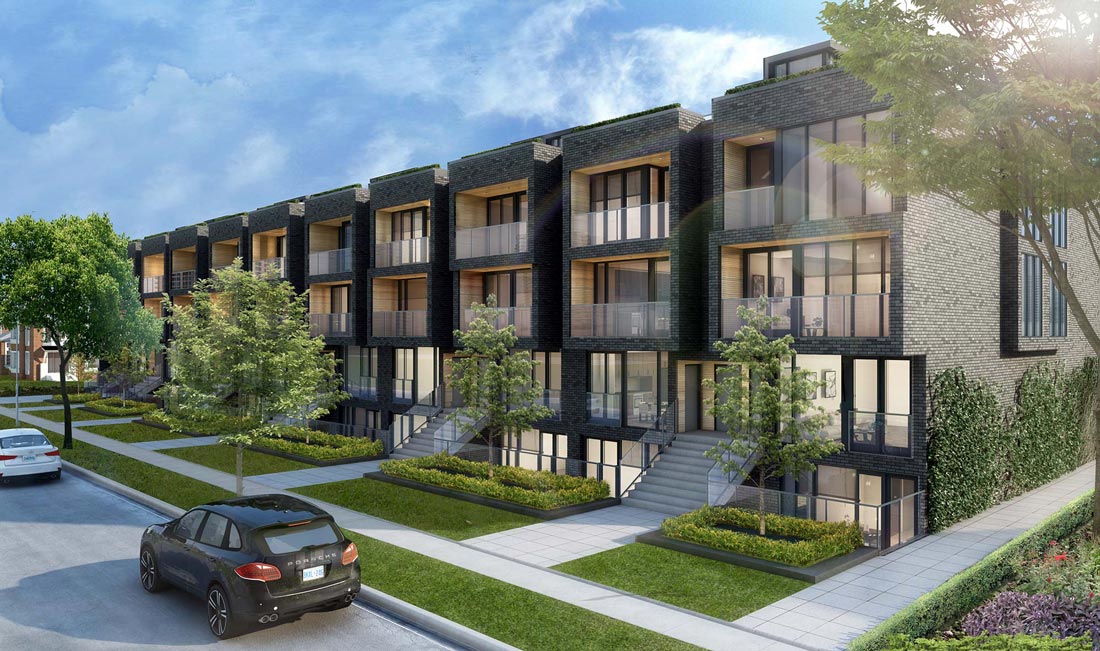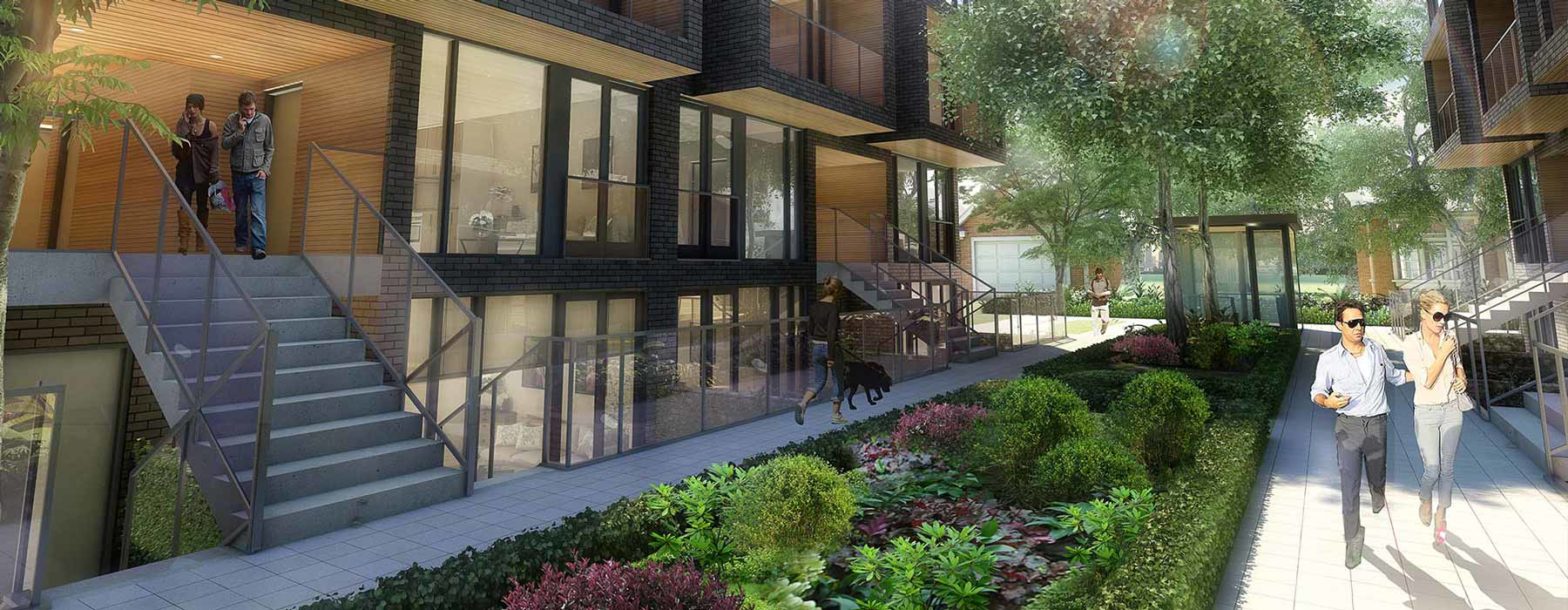Sherwood Park Modern Towns
80 contemporary stacked townhomes on Keewatin Avenue at Mount Pleasant. Developed to inspire, Sherwood Park Modern Towns is truly Toronto midtown reimagined.
Summary
Project: Sherwood Park Modern TownsPrice: From $500's
Completion: 2019
Units: 80 units
Developer: Freed Developments
Address: Eglinton Ave E & Mt Pleasant Rd
Register Now
Sherwood Park Modern Townhomes – Eglinton East, Toronto
Just north of Eglinton and west of Mount Pleasant lies one of the city’s most sought-after residential hubs–an established community nestled in midtown, bordering the vibrant Yonge and Eglinton core and soon to be the home of Sherwood Park Modern Towns.

Two rows of 80 contemporary stacked towns, each between one and three bedrooms, with well-designed open concept interiors and private rooftop terraces and balconies, separated by a spectacular landscaped shared courtyard.

The townhome residents are at the door-step of the Yonge Street subway line and the much anticipated Eglinton Crosstown LRT. They have access to the city’s top schools and a plethora of boutiques and amenities.
Sherwood Park Modern Townhomes Highlights
- Has a walkscore of 95/100
- 10 minutes walk from Yonge University Spadina subway at Eglinton Station
- Located in the Mount Pleasant West neighbourhood in Toronto.
- Nearby parks include Glebe Manor Square West, Sherwood Park and Charlotte Maher Park
Architecture
Striking dark brick exteriors, lined with ecologically harvested wood accents on balconies, entryways and soffits, is what sets Sherwood Park’s stacked townhomes apart from the neighbourhood’s surrounding properties.
Interiors: bright and open with clean lines, a host of modern finishes and the choice of one, two, or three bedroom suites.
Exteriors
Between the two rows of towns sits a flourishing green sanctuary—a beautifully landscaped garden designed to serve as a spectacular private retreat, an oasis exclusively for residents of the surrounding townhomes. Designed with its nearby namesake park in mind, the garden brings Sherwood Park to your door.

Contemporary Interiors
In these towns the sun acts as a primary feature with walls of floor-to-ceiling windows that illuminate the suites’ interiors, connecting the clean lines of the inner spaces with the natural foliage of the outdoors. Beautifully designed interiors house open concept floor plans, blurring the lines between living and entertaining.

Refined Living
No detail is overlooked as crisp white walls and over sized baseboards meet wide-planked hardwood flooring, and wooden staircases are edged with clear glass railings to extend the interior light from the glass landings of your private rooftop terrace. Open to the living areas, contemporary European-style kitchens are complimented by stone countertops and sleek integrated appliances, while ultra-modern bathrooms are equipped with frameless glass shower enclosures amid gleaming white and chrome fixtures.

Outdoor Living
To patio-minded city-dwellers, the luxury of outdoor living is second to none and this feature at Sherwood Park Modern Towns is unparalleled. Every home has its own outdoor escape. Single-storey units offer private wood-lined balconies, lower suites are presented with patios, while the upper two-storey stacked towns provide homeowners with an exclusive rooftop terrace complete with green roof.
Neighbourhood
Retail / Essentials
- Best Buy
- The Children’s Place
- Yonge Eglinton Centre
- Lululemon
- Noah’s Health Foods
- Roots
- Running Room
- Sheridan Nurseries
- Shoppers Drug Mart
- Sportchek
- Sporting Life
- Summerhill Market
Restaurants / Pubs
- CopaCabana Steakhouse
- Fresh
- Grazie
- The Homeway
- Mandarin
- North 44
- Rose & Crown
- La Vecchia
Cafe
- La Bohème Café Patisserie
- de Mello Palheta Coffee Roasters
- Dufflet Pastries
- Istanbul Café
- Second Cup
- Starbucks Entertainment
- Absolute Comedy
- Alleycatz Jazz Bar
- The Capitol Event Theatre
- SilverCity Theatre
Health & Wellness
- 31 Fireflow Yoga
- Goodlife Fitness – Dunfield Club
- Iyashi Bedrock Spa
Public Services
- The Kitchen Library
- Locke Library
- Northern District Library
Schools & Daycare
- Blythwood Jr Public School
- Eglinton Public School
- Northern Secondary School
- North Toronto Collegiate
- St Clement School
Features & Finishes
- Approximately 9’ smooth ceilings
- 5” wide-plank engineered hardwood with acoustic underlay in main living areas and bedrooms
- Extended door heights with modern hardware
- 6” square edge baseboards
- Wood staircase to match flooring, with glass railing
- Individual, digitally-controlled HVAC systems
- Acoustic demising walls
- High quality front load washer/dryer
- Porcelain floor tile in laundry/storage closets
- Outdoor lighting on all balconies and terraces
- Concrete balconies with clear glass and aluminium handrails
- Gas line and hose bib on all rooftop terraces
Kitchens
- Contemporary, custom designed European-style kitchen cabinetry
- Quartz countertops, as per builder’s samples
- Designer selected glass tile backsplash, as per builder’s samples
- Integrated appliance package including: electric cook top and wall oven, counter depth fridge, dishwasher.
- Under mount stainless steel sink with single lever deck mounted faucet Island with quartz countertop, as per plan
Bathroom
- Modern vanity, ceramic countertop with integrated sink
- Frameless glass shower enclosures with swing door and fixed panel of clear glass
- Choice of 24”x24” porcelain floor tile, as per builder’s samples
- Choice of 24”x24” porcelain wall tile, as per builder’s samples
- Full size vanity mirror
- Pressure-balanced mixing valve in shower and tub


 (35 votes, average: 4.00 out of 5)
(35 votes, average: 4.00 out of 5)