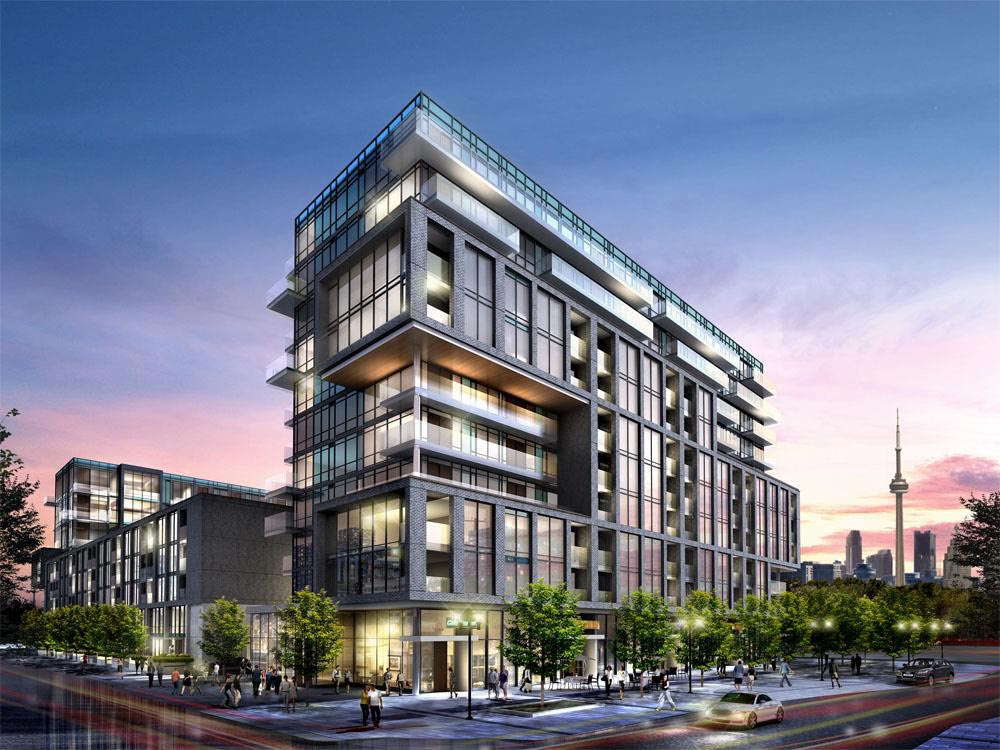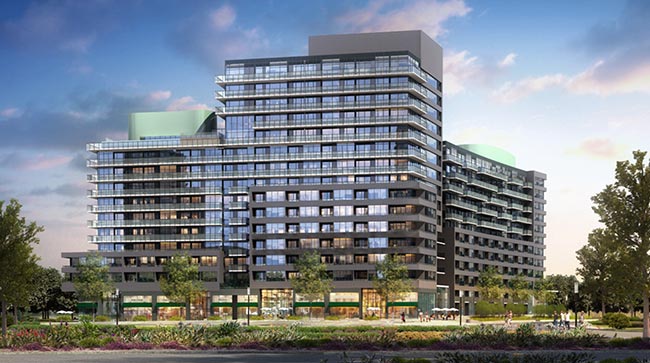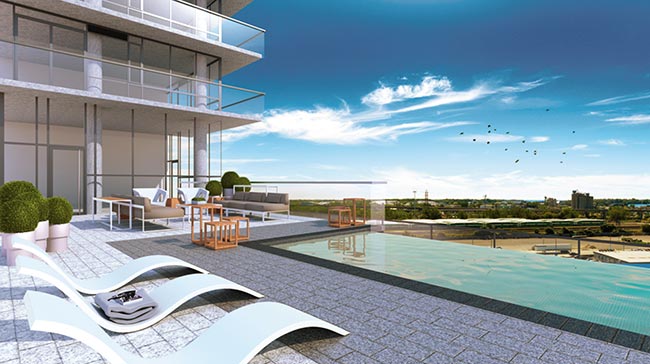Canary Park Condos
Canary Park Condos features two dramatic mid-rises located at Bayview and Front offering spectacular park views to phenomenal panoramas of the Front Street Promenade, the downtown skyline and Lake Ontario.
Summary
Project: Canary Park CondosPrice: from mid $200’s
Completion: 2016
Units: 441
Developer: Dundee Kilmer Developments
Address: 398 Front St E, Toronto, ON M5A 1H7
Register Now

Canary Park Condos, located in Canary District
Canary Park Condominiums will have a stunning Residents Lobby detailed with sophisticated natural accents and contemporary furnishings designed by the award winning Munge Leung.
Canary Park Live video
Canary Park Condos Floor Plans
Canary Park Brochure
CANARY DISTRICT IS THE LARGEST URBAN VILLAGE IN THE HISTORY OF TORONTO!



Gorgeous amenities will include an outdoor infinity pool, fitness centre, yoga room, party room and more. Every element of Canary Park Condos is designed to accent its beautiful setting adjacent to a scenic 18 acre park and vibrant promenade.
Canary District Community
Here are five great reasons to buy in this development:
- Canary District is less than 2km from the downtown core
- The development is right across from the Corktown park, a fabulous, 18 acre urban park
- Front Street promenade with a large pedestrian walk linked with cafes and art
- Attractive price – Better price per square foot than its competition
- Ranked among the Top 7 most intelligent communities with unlimited wifi through the village
Features and Finishes
- Inspired Interior Finishes
- Lofty nine-foot ceilings in principal rooms (where applicable)
- Contemporary style doors with designer series hardware
- High quality engineered hardwood flooring in den, living room, dining room, bedrooms, and halls as per builder’s sample
- Stylish closet doors with designer series hardware
- Custom designed suite entrance foyer with wall sconce
- Front loading washer/dryer
Gorgeous Gourmet Kitchen Finishes
- Your choice of quality engineered hardwood
- Choice quartz countertop with the tile backsplash as per builder’s sample
- Custom-designed modern European style kitchen cabinetry
- Under mounted single stainless steel sink with pull out single lever faucet
- 24″ European style appliances with slide in range, stainless steel hood fan, stainless steel microwave and fully integrated refrigerator and dishwasher with paneled doors to match kitchen cabinetry
- Custom-designed island/table combination with choice quartz countertop (where applicable, as per plan)
- Designer overhead track lighting
Spectacular Bathroom Finishes
- Choice porcelain flooring
- Gorgeous custom designed vanity with quartz vanity top and European style cabinets, undercount sink and single faucet
- Full width vanity mirror custom designed with medicine cabinet where applicable
- Luxurious deep soaker tub or shower with frameless clear glass fixed panel (where applicable, as per plan)
- Elegant brand-name chrome faucets
- Wall-mounted lighting and pot lights in bathrooms
- Pot light in shower with frameless clear glass fixed panel (where applicable, as per plan)
- LEED certified white porcelain plumbing fixtures
- Choice of marble, glass tile or ceramic full height wall tiles in tub/shower enclosure
Next-Generation Intelligent Community Network Connection
- Fibre optic cabling to each suite
- In-suite Cat 5e wiring in designated common area locations within the Building and free WiFi throughout the Master Plan Community

