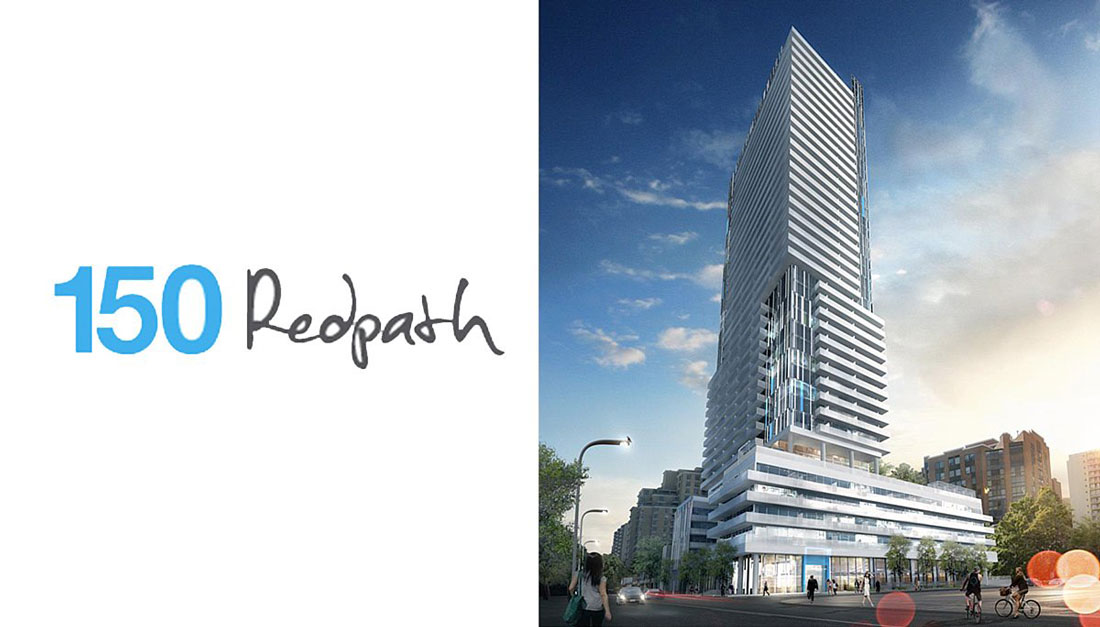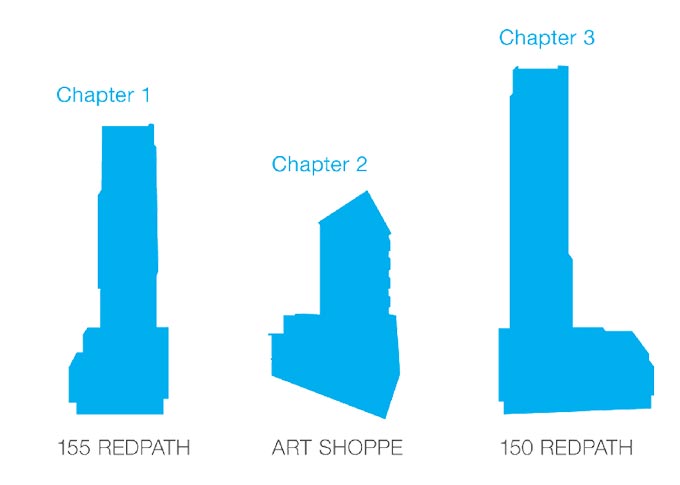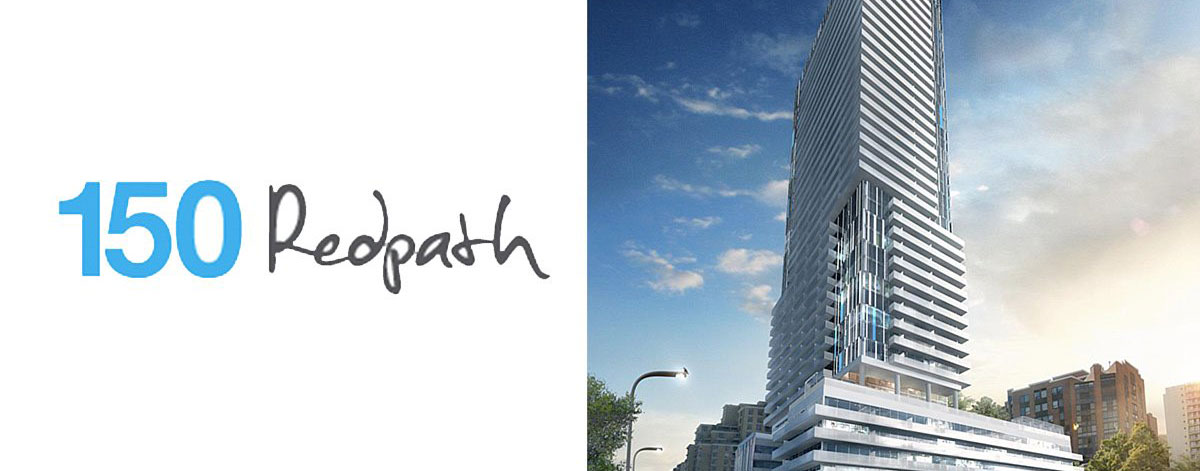150 Redpath Condos
1 minute walk from the Yonge- University- Spadina Line at Eglinton Station! The final chapter of the most successful story at Yonge + Eglinton.
Summary
Project: 150 Redpath CondosPrice: From $200,990
Completion: 2016
Storey: TBA
Units: 520 units
Developer: CD Capital Developments
Address: 150 Redpath Ave. Toronto, ON M4P 1P9
Register Now
150 Redpath will be the tallest building offered at Yonge & Eglinton with amazing views spanning all the way to the downtown skyline.
150 Redpath Pricing
- Studio suites: Starting at 331 sq.ft | From $200,990
- 1 bedroom suites: Starting at 420 sq.ft | From $243,990
- 1 bedroom + den suites: Starting at 484 sq.ft | From $292,990
- 2 bedroom and larger suites: Starting at 681 sq.ft | From $425,990
150 Redpath Floor plans
- 150Redpath_Floorplan_Suite331_Studio
- 150Redpath_Floorplan_Suite425_1Bedroom
- 150Redpath_Floorplan_Suite510_1Bedroom-D
- 150Redpath_Floorplan_Suite517_1Bedroom
- 150Redpath_Floorplan_Suite564_1Bedroom-D
- 150Redpath_Floorplan_Suite615_1Bedroom-D
- 150Redpath_Floorplan_Suite681B_2Bedroom
- 150Redpath_Floorplan_Suite794B_2Bedroom
- 150Redpath_Floorplan_Suite1292_ComboUnit

150 Redpath Brochure
150 Redpath Condos Highlights
- Day Time: Vibrant pool scene, serviced by our 24 hour diner
- Evening Time: Sports Bar style lounge.
- Night Time: Featuring a 24-hour diner with room and pool service.
- Recovery Time: Rejuvenation Spa with hot stone beds, wet steam room, and tranquility lounge
- Has a walkscore of 95/100: walkable EVERYWHERE
- 1 minute walk from the Yonge- University- Spadina Line at Eglinton Station
- Located in the Mount Pleasant West neighbourhood in Toronto
- Steps to restaurants, bars, pubs, shopping, movie theatre and Yonge & Eglinton underground mall.

150 Redpath Condos is a new condo project by Freed Developments and CD Capital Developments and is currently in pre- construction. The new development will be located at 150 Redpath Avenue in Toronto.
150 Redpath Condos will be a 38 storeys tower with a total of 520 mix condo units of one bedroom, one bedroom plus den, two bedrooms and two bedrooms plus den. The estimated completion date for 150 Redpath Condos is set for 2016.
Some of 150 Redpath Features
Vibrant, Las-Vegas inspired rooftop/pool:
• Cabanas
• Transparent ice cube infinity pool
• Outdoor dining and BBQ’s
• Private outdoor fire pit retreat
Sports Bar style lounge:
• Games room with card tables, and ping pong
• Beer taps/ TV Screen
• Golf Simulator
Spa amenities:
• Hot stone beds with therapy lighting.
• Eucalyptus steahighm room
• Rejuvenation Lounge
Building Features:
• Soaring double height lobby
• 9 foot ceilings for standard suites
• 10 foot penthouse ceilings
• Fully integrated appliances
• Floor-to-ceiling windows
• 3 townhouses
• 6 two-storey Lofts with large terraces
• 38 storey building



 (9 votes, average: 4.00 out of 5)
(9 votes, average: 4.00 out of 5)