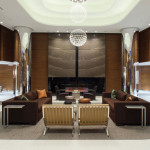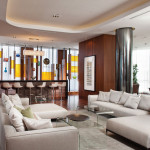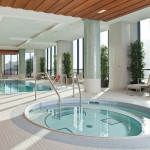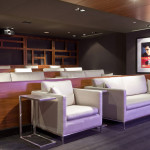Triumph At Valhalla
Great designer suites with floor–to–ceiling windows, spectacular views, state-of-the-art kitchens, sexy baths, fabulous recreation and fitness amenities, grand vistas and incredible value.
Summary
Project: Triumph At ValhallaPrice: From $224,900
Completion: 2016
Storey: 25
Units: 331
Developer: Edilcan
Address: Valhalla Inn Rd & The East Mall Toronto, ON M9B 3Z7
Register Now
Triumph has it all.
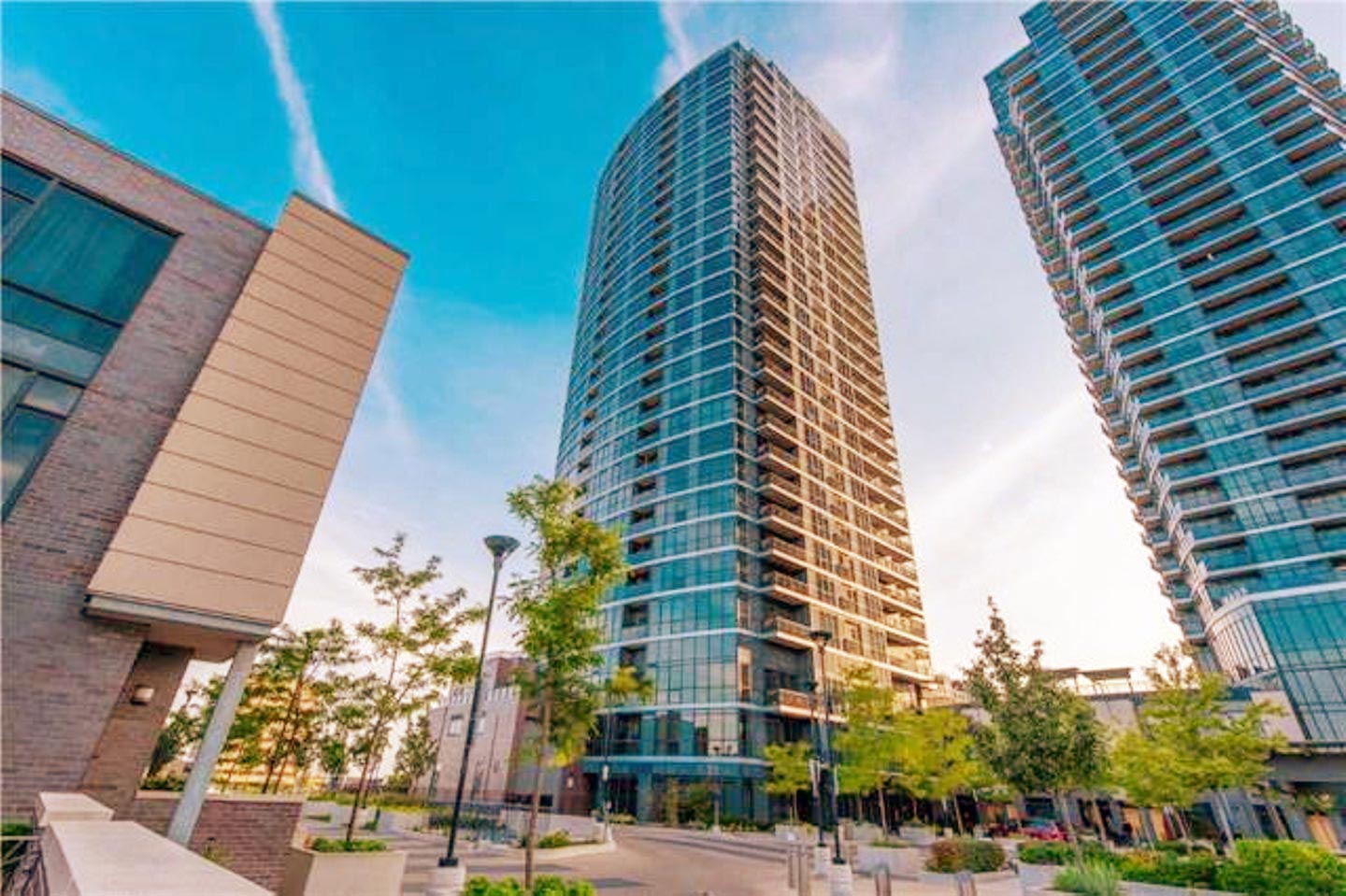
Great designer suites with floor–to–ceiling windows, spectacular views, state-of-the-art kitchens, sexy baths, fabulous recreation and fitness amenities, grand vistas and incredible value.
Triumph is being built by Edilcan, one of Canada’s leading development and building companies.
This is Your Triumph!
| DEVELOPMENT NAME | Triumph at Valhalla |
| DEVELOPER(S) | Edilcan |
| PROJECT TYPE | Condominium |
| ADDRESS | 1 Valhalla Inn Rd |
| NEIGHBOURHOOD/CITY | Toronto |
| POSTAL CODE | M9B 1S9 |
| CONSTRUCTION STATUS | Preconstruction |
| ESTIMATED COMPLETION | Fall/Winter 2016 |
| SELLING STATUS | VIP Registration |
| ARCHITECT(S) | Page + Steele / Munge Leung |
| UNIT SIZES | 536 sq. ft. to 894 sq. ft. |
| STARTING PRICE (Per Sq. Ft) | From $224,900 ($380) |
| FLOORS | 30 Floors – 331 Units |
-
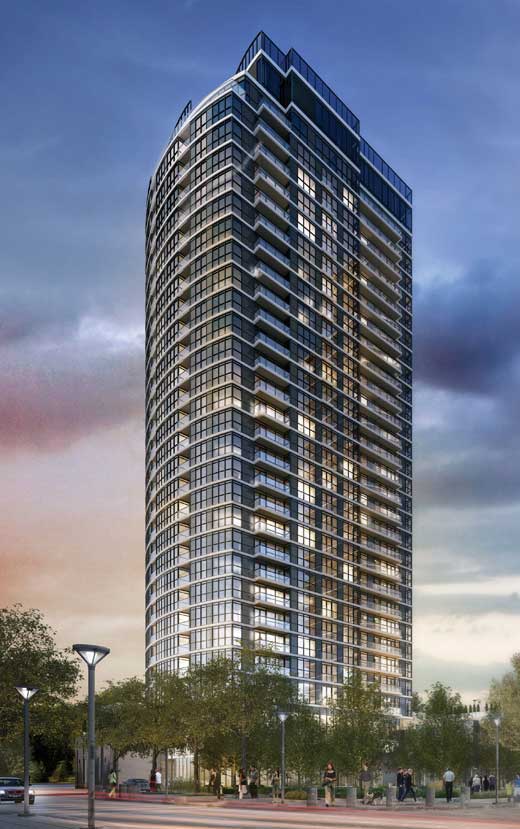
Triumph at Valhalla Tower – Etobicoke Up to $20,000 Cash-Back
-
Free Underground Parking Space
-
Developer Authorized True Access
-
INSIDER VIP ONLY – Special Incentives & Discounts
-
Save Big Money with Best VIP Incentives
-
…and more!
From the moment you step into the building, the lobby, a soaring entrance to your home, is designed to impress. Staffed 24/7 by your courteous concierge, it is your “welcome home” feeling every day.
At Valhalla you’ll discover a spectacular range of amenities that totally cater to body, mind and soul. There’s internet lounges, a movie theatre, fully-equipped fitness centres, children’s play room and guest suites for overnight visitors. There’s a large pool with whirlpool and splash pool for the kids and two spectacular lounge/party room facilities, both with dining areas and catering kitchens.
The roof of the podium is beautifully landscaped and decorated for easy outdoor activities and the front garden, yes this community really does have a real front garden, is beautiful beyond words.
Triumph At Valhalla Condos Location
To the east and north are the quiet, tree lined streets of Islington and Burnhamthorpe. Sherway Gardens is less than five minutes away and is expanding to include popular department stores Saks and Nordstorm. The charming shops of the Kingsway and Bloor West Village are within an easy drive.
For an interesting take on the area, check out Toronto’s Mural Village on Dundas West or shop for fabulous food at the Loblaws just north on the East Mall at Burnhamthorpe.
Schools and parks abound in this little corner of Etobicoke and transportation is a breeze. The TTC offers regular service on the East Mall with connections to the Kipling Subway/GO Station. Highway 427 makes getting to Pearson International, or connecting via the Gardiner downtown a quick commute. At Valhalla you’ll find your perfect home in a perfect west end location.
Finally, “The Valhalla Express”, our residents’ only shuttle bus can whisk you to the area’s major shopping destinations and the Kipling subway station.
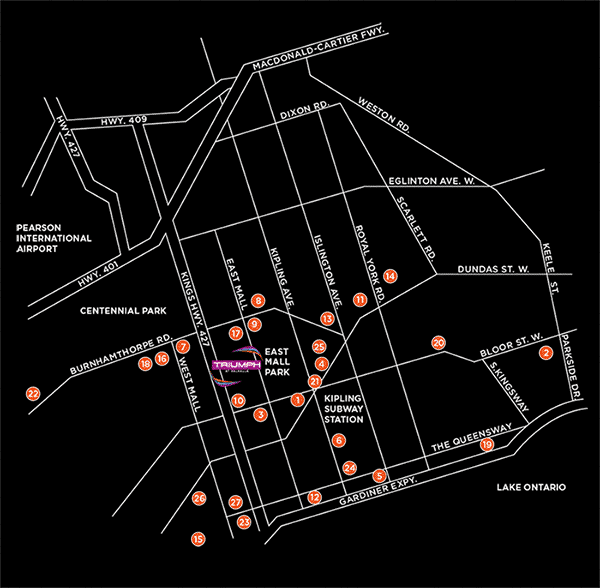
- APACHE BURGER
- BLOOR WEST VILLAGE
QUEEN’S PASTA
SWEET FLOUR BAKE SHOP
YELLOW GRIFFIN PUB - CLOVERDALE MALL
KITCHEN STUFF PLUS
TARGET - CHINESE FOOD GALLERY
- CINEPLEX ODEON
MILESTONE’S
KELSEY’S - DIMPFLMEIER BAKERY
- ETOBICOKE CIVIC CENTRE
- ETOBICOKE MEDICAL CENTRE
- ETOBICOKE PUBLIC LIBRARY
- GOODLIFE FITNESS
- HUMBERTOWN PLAZA
HUMBERTOWN VILLAGE SPA
ALEX FARM CHEESE STORE
ABSOLUTELY FINE FOODS - JAVA JOE’S
- LAKEVIEW GOLF COURSE
- LCBO
- LOBLAWS
- MARKLAND WOOD GOLF & COUNTRY CLUB
- MOMO’S BISTRO
- OLD MILL INN
- SIX POINTS PLAZA
BLOCKBUSTER
STARBUCKS
SHOPPERS DRUG MART - SHERIDAN NURSERIES
- SHERWAY GARDENS
CANYON CREEK CHOPHOUSE
EAST SIDE MARIO’S
JACK ASTOR’S BAR & GRILL - SUSHI KAJI
- THE SILK ROOM
- TRILLIUM HEALTH CENTRE
- VIA ALLEGRO RISTORANTE
FEATURES & FINISHES
Feature List
- Ceiling heights of approximately: 8′-0″ on floors 5 to 8; 8′-6″ on floors 3, 4, 9 to 26; and 9′-0″ on floors G, 2, 27 to 29; except in bathrooms or for structural or mechanical reasons 40 oz quality broadloom in bedrooms
- Plank laminate floating floor with underlay, in foyer, kitchen, den, hallways, and living and dining room
- White ceramic tile flooring in laundry, mechanical and storage rooms, as per plan
- Mirrored sliding closet doors or slab doors, as per plan
- White décor rocker type light switches and receptacles throughout
- In-suite laundry facilities with stacked, front load Energy Star® washer and front load dryer, vented to exterior
- Lever door hardware for interior doors
- Aluminum awning windows
Kitchen
- Euro style kitchen cabinetry with full height pantry, as per plan, in a combination of natural wood and matt lacquer finish with open shelf, in choice of finishes
- Choice of granite or quartz kitchen countertop with designer ceramic tile backsplash
- Stainless steel, single or double bowl kitchen sink with designer selected single lever faucet, as per plan
- Stainless steel, brand name appliances including slide-in self-clean range with glass-ceran cooktop, Energy Star® 17 cubic foot frost-free refrigerator-freezer, Energy Star® multi-cycle dishwasher, and over-the-range microwave oven with integrated exhaust fan, vented to exterior
- Overhead track lighting
Bathrooms
- Bathroom cabinetry in matt lacquer finish with designer appointed cast-stone vanity top with rectangular recessed sink
- Vanity width mirror, with mirrored return
- Soaker bath tub or shower enclosure, as per plan
- All white plumbing fixtures and designer selected polished chrome single lever faucet
- Pressure balanced and temperature controlled tub/shower controls in polished chrome finish
- Handheld shower spray with slide-bar in polished chrome finish in shower enclosures, as per plan
- Exhaust fan vented to exterior
- Porcelain floor tile
- Ceramic tile tub/shower surround
- Single decorative pendant light fixture
- Recessed light in shower enclosures, as per plan
Systems & Security
- Concierge Service, 7 days a week
- Valhalla Express shuttle to nearby subway and shopping
- Underground parking garage painted white with fluorescent lighting
- Closed circuit security cameras strategically located throughout underground parking garage and at access doors for added safety and security
- Wall mounted ‘panic’ stations with two-way voice communication with Concierge Station located throughout underground parking garage
- Personal remote transmitter for parking garage door access complete with integrated panic alarm button provided with each parking space
- Suite intrusion security alarm system with suite entry door contact and personally encoded keypad at Foyer, connected to Concierge Station
- Hard-wired smoke alarm detector(s) in all suites
- Carbon monoxide detector(s) in suites, where applicable
- Controlled door access throughout public/common areas
- Long-life service panel with circuit breakers in each suite
- Direct natural gas BBQ connection, water hose bib, and electrical outlet on suite terraces and patios, as per plan
- Pre-wiring for telephone and cable outlets in living room, bedrooms and den
- State-of-the art, high speed internet connectivity in every suite
- Individually controlled fan coils units deliver centralized air-conditioning and heating
- Individual metering for in-suite electrical consumption
- Energy Recovery Ventilator in each suite for superior air quality, comfort and energy savings
- Waste management and recycling system with garbage chute access on each floor
- Mail-room conveniently located beside front lobby

