The Dupont Condos | Toronto
The Dupont Condos is an ambitious new mixed-use boutique condominium project located at 840 Dupont Street. This project by Tridel Group of Companies is currently in pre-construction phase. The development will sit close to Ossington Avenue and Dupont Street intersection.
Summary
Project: The Dupont Condos | TorontoPrice: TBA
Completion: 2025
Storey: 9
Units: 349
Developer: Tridel Group
Address: 840 Dupont St, Toronto, ON M6G 1Z8
Register Now
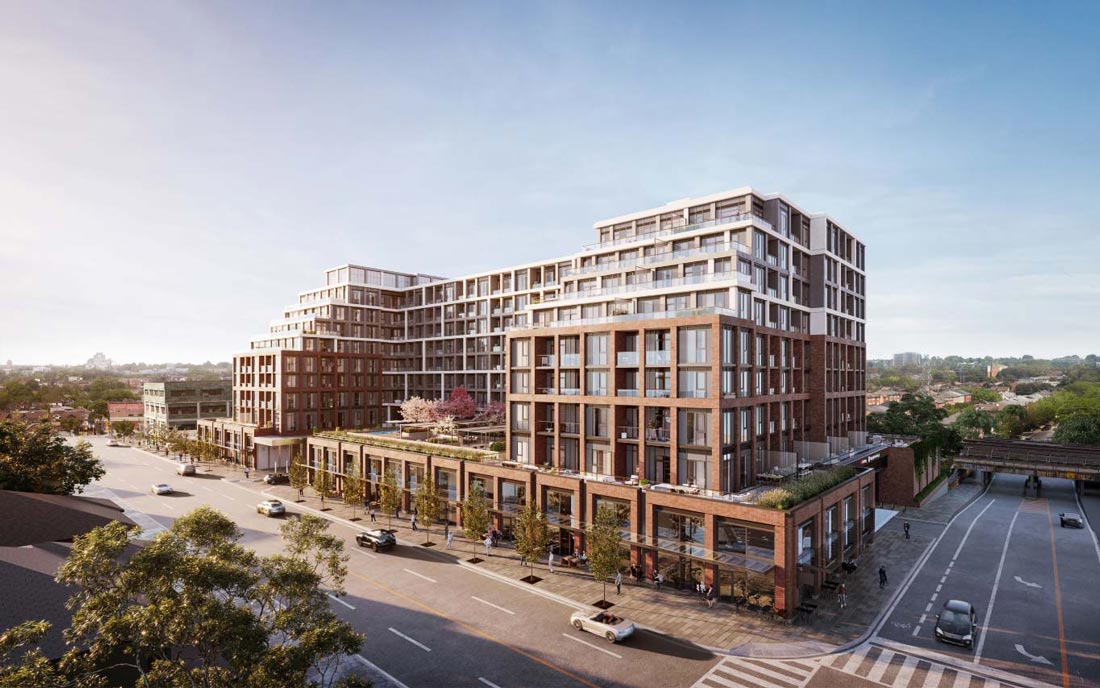
The Dupont Condos will consist of two 9-storey towers that will sit on a spacious 2-storey podium. The two will accommodate 349 suites that will come in one-bedroom, two-bedroom, and three-bedroom layout ranging from 532 sq. ft. to 1288 sq. ft.
The project will feature 88.000 sq. ft. of retail on the ground floor plus more than 28,000 sq. ft. of office space located on the second floor.
Most of the retail space is proposed to be dedicated to the revitalized Sobey’s, a grocery store which presently occupies the site.
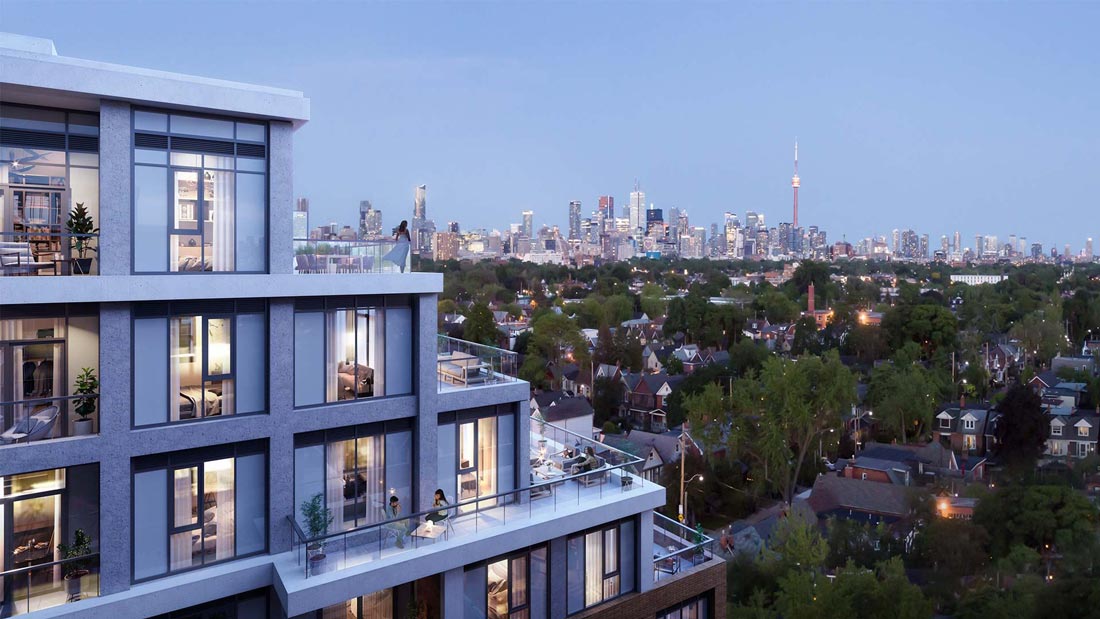
The project will also have an underground garage with 363 parking spaces for residents. The site will also accommodate at-grade parking allocated to office and retail use.
The estimated occupancy date is spring 2025. VIP was scheduled for March 24, 2021.
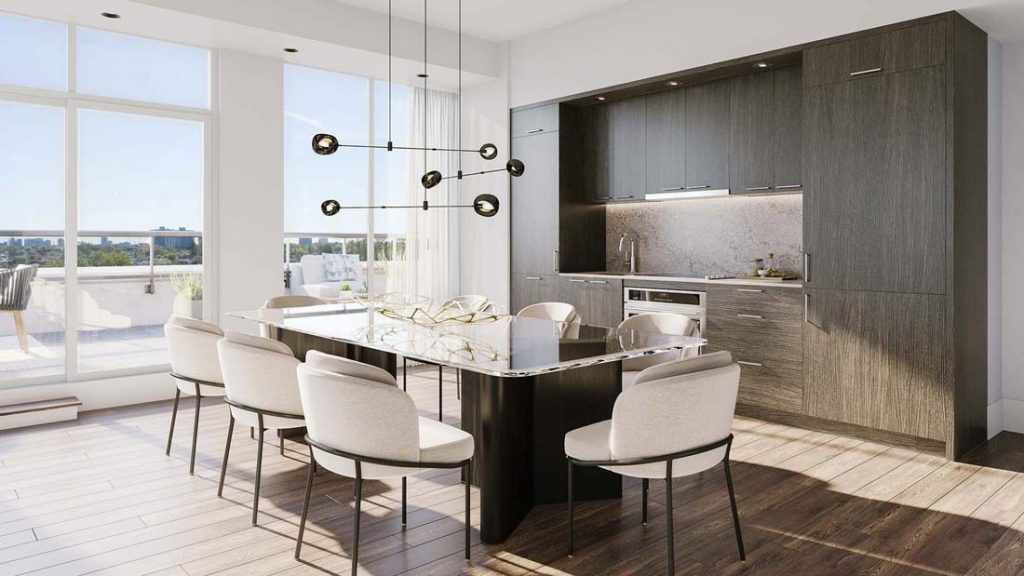
The Dupont Condos Highlights
- Located in the highly coveted Toronto’s Annex neighbourhood
- Has a Walk Score of 70/100, Transit Score of 81/100, and Bike Score of 93/100
- Located minutes to Ossington Station
- 5-minute bus ride to the Dupont Subway Station
- Short walking distance to the Annex as well as Yorkville’s glitzy retail & cultural hotspot
- 10 minutes to the heart of downtown Toronto
- Close to shops, restaurants and entertainment spots
- Close to schools
- Close to George Brown College
- Close to several parks including Christie Pits Park, High Park, and Earls court Park Garrison Creek Park, Hillcrest Park and Marian Engel Park
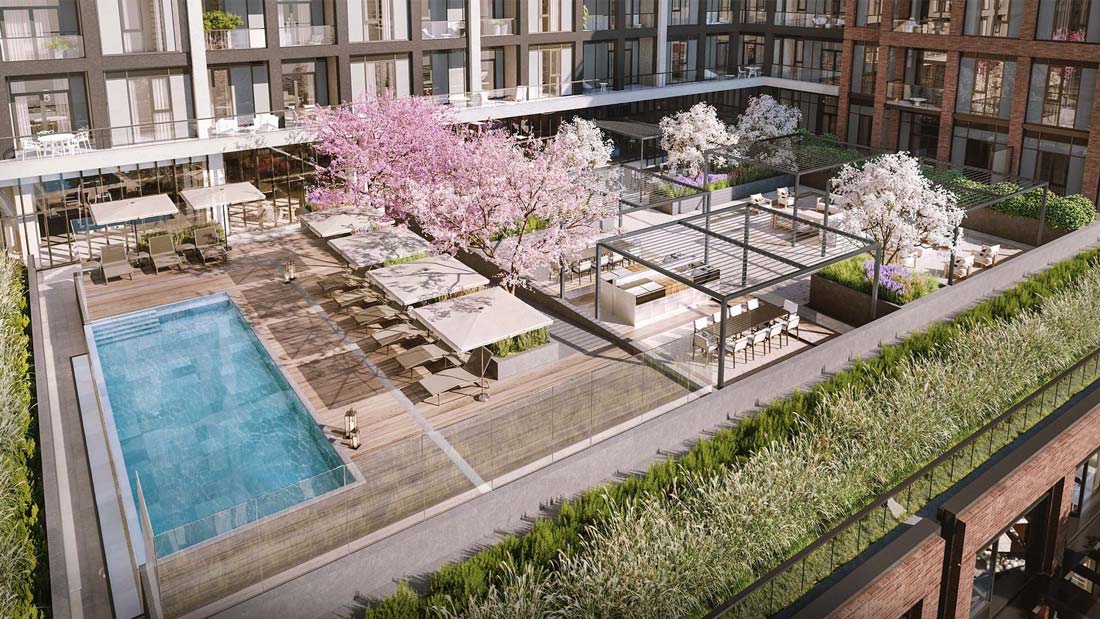
Amenities
The Dupont Condos will feature more than 16,000 sq. ft. of great indoor and outdoor building amenities some of which will include lounge spaces, meeting rooms, co-working spaces, party room with bar, children’s playrooms, modern fitness centre, a yoga room, sauna, outdoor lounge with firepit plus BBQs, as well as a rooftop terrace with pool.
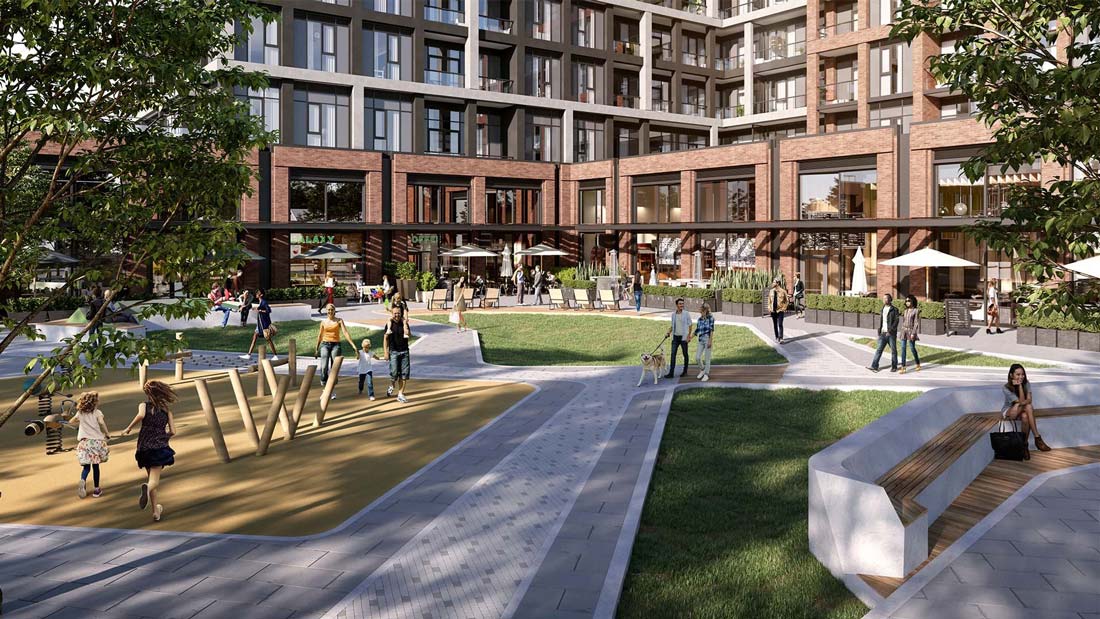
Transit Options
The Dupont Condos is located at a place with a very high Transit score of 81/100, and with TTC bus routes just outside the front door.
It is also just a short walk to the subway plus streetcar routes which allows for a quick and smooth commute across the city. Travelling into the heart of downtown Toronto takes under 25 minutes.
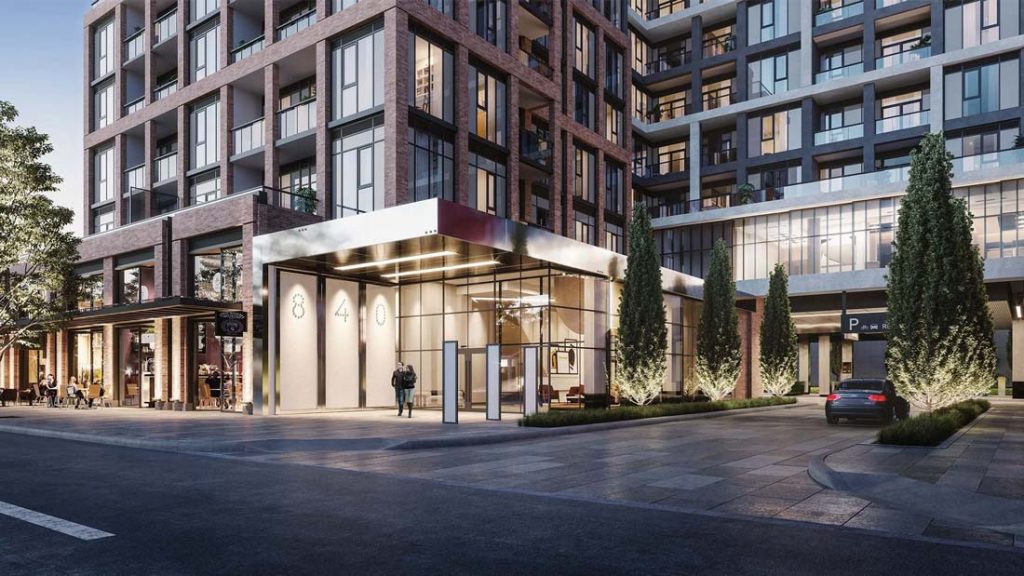
Location and Neighbourhood
This development, which will occupy a 2.8-acre site, is perfectly nestled in the core of Toronto close to numerous highly sought-after and popular midtown neighbourhoods. This area, which has been nicknamed the Dupont Cultural Corridor, comprises nearby communities.
These include St. Clair, the Junction as well as Little Italy that flank the area with a wide range of brand names, local, as well as culturally varied amenities.
This west-end location area is popular with families, mature couples, creative professionals, as well as students at George Brown College which is just nearby.
The neighbourhood has an abundance of peaceful trails and luxurious parks such as Christie Pits Park, High Park, and Earlscourt Park.
Several sites in this area are set to become modern boutique condos hence this is a great opportunity to invest in The Dupont Condos.
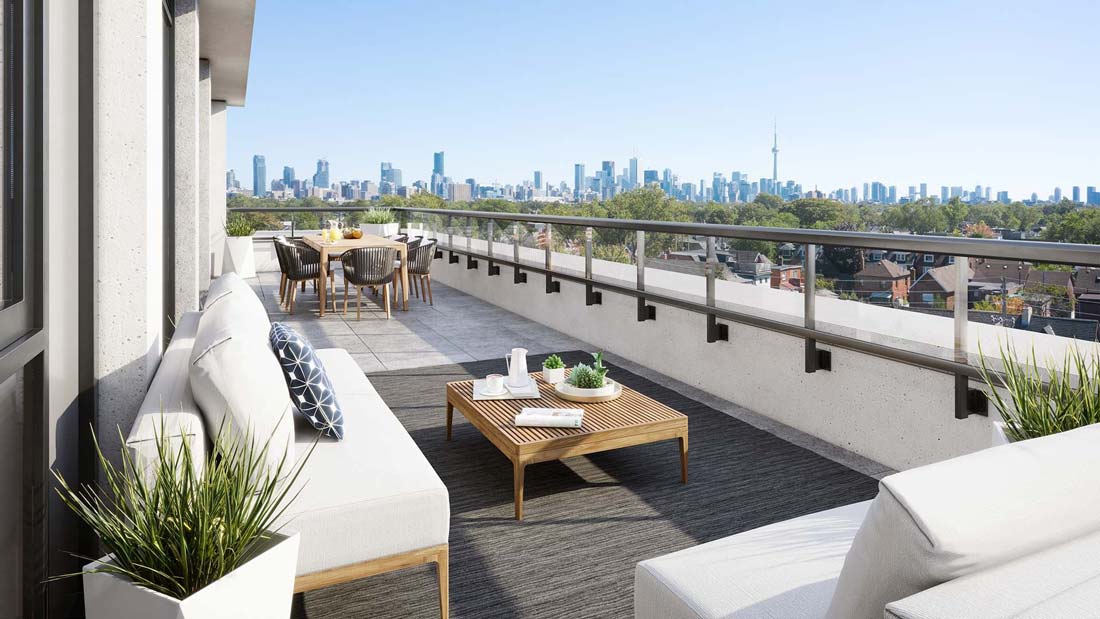
About the developer
Trdel is a leading real estate developer that has been in the industry for more than 85 years, building exceptional homes. The company provides high quality customer care as well as management services to its clients and has built over 85,000 homes.


 (3 votes, average: 4.00 out of 5)
(3 votes, average: 4.00 out of 5)