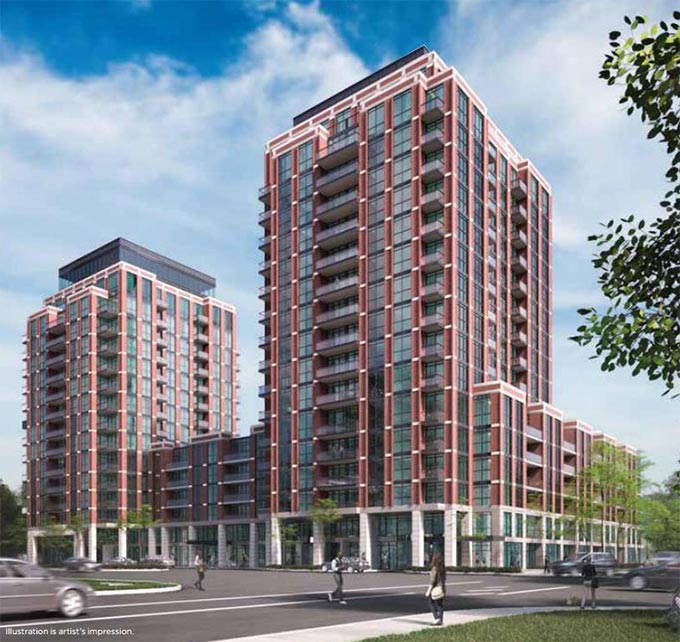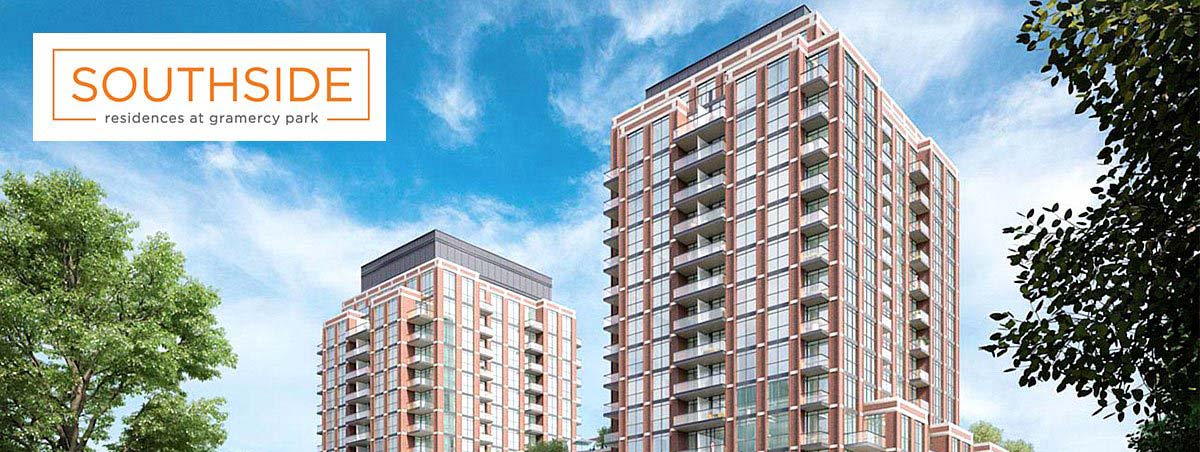Southside Condos | Yorkdale
Southside Condos is a new condo development at 9 Tippett Road, Toronto.Quick access to the subway, awesome shopping at Yorkdale, sensational suites, effortless designer kitchens, a lifestyle that screams “I’ve made it!” and a price that says you can. It’s all yours at Southside.
Summary
Project: Southside Condos | YorkdalePrice: $190
Completion: 2019
Storey: 17
Units: 500
Developer: Malibu Investments Inc.
Address: 9 Tippett Rd, North York, ON M3H 2V1
Register Now
Southside Residences at Gramercy Park, two towers of 15 and 17 storeys, will be a spectacular new addition to the streetscape and skyscape in the Yorkdale community.
The architecture is contemporary with a traditional twist that relates visually to its highly successful neighbour, Gramercy Park and to the Midtown Manhattan architecture that was inspiration for its design.

Southside is ideally located steps to the Wilson Subway Station, close to Allen Road and Hwy. 401, and a short drive to all the shops, restaurants and services of the sprawling Yorkdale Shopping Centre. Spectacular location. Enviable amenities. Exceptional design and quality by Malibu, one of the G.T.A.’s leading developers. What life needs… Southside at Gramercy Park.
Purchase incentives
RIGHT TO LEASE DURING OCCUPANCY
Permission to have non-purchaser occupants during occupancy period.
$15,000 DESIGNER UPGRADE PACKAGE
- Wide plank laminate flooring
- Smooth finish ceilings
- High gloss upper kitchen cabinetry
- Integrated dishwasher
- Kitchen island with stone countertop and microwave oven
- High gloss medicine cabinet in ensuite
SPECIAL PURCHASER CREDITS
- Bedroom: $3,000 Credit on Closing
- Bedroom + Den: $4,000 Credit on Closing
- Bedroom and Larger: $5,000 Credit on Closing
AMAZING VIP PRICING
- 1 BEDS STARTING $241,900 $238,900
- 1 BED + DENS STARTING $293,900 $289,900
- 2 BED + DENS STARTING $374,900 $369,900
- (full price lists will be available at the event)
FANTASTIC DEPOSIT STRUCTURE
- $5,000 on Signing
- Balance to 5% in 30 Days
- 5% in 120 Days
- 5% in Jan 15, 2017
- 2.5% in Jan 15, 2018
- 2.5% in Jan 15, 2019
FREE ASSIGNMENT RIGHTS
- Right to Assign Unit upon 95% Sales of Project and Commencement of Construction.
- Normal Assignment fee is $5,000.
SPECIAL INCENTIVES FOR YOU
- $15,000 Designer Upgrade Package
- $3,000 – $5,000 Discount on Every Unit
- 1-year FREE Lease Listing
- FREE Lawyer Review of Purchase Agreement
- FREE Mortgage Arrangements
CAPPED LEVIES
- $4,500 for Studio, 1 Bed, 1 Bed + Den
- $5,500 for 2 Beds and larger
- Right To Lease During Occupancy – FREE

Southside Residences Amenities
- Modern lobby design with 24-hour concierge to cater to your needs
- Well-equipped fitness room with separate yoga room and men’s and
- women’s change rooms with steam shower and lockers
- Rooftop outdoor pool and lounge terrace
- Entertain in the party room with tv and lounge area, bar and fireplace
- Separate dining room with catering kitchen
- Pamper your pets in the pet spa
- Comfortable wireless internet lounge
- Outdoor barbeque and picnic area
- Children’s playroom
- Guest suite
- Private outdoor courtyard
Features and Finishes
Suite Features
- Approximately 8’6″ high ceilings on floors 2–6*
- Approximately 9′ high ceilings on ground floor and floors 7–17*
- Laminate flooring** in all living areas, dens, hallways and bedrooms
- Floor to ceiling windows***
- All units individually metered for hydro and water usage
Kitchens
- Custom kitchen cabinetry in wood texture
- laminate including open upper shelves
- Stone countertops** with under mount single
- sink and chrome single lever faucet
- Porcelain tile backsplash**
- Stainless steel 24″ counter depth fridge, stainless
- steel 24″ electric smooth top slide-in range, 24″
- stainless steel under cabinet vented hood, 18″
- stainless steel dishwasher, 24″ stainless steel
- dishwasher in 2 bedroom and larger units

Laundry Room
- Full-sized stacked washer/dryer; vented to exterior
BATHROOM Features
- Stone countertop** with undermount sink
- Porcelain tiles** on floor and shower/tub surround
- Custom bathroom vanity, some with open lower shelves** as per plan
- Soaker tub as per plan
- Mirror over vanity with light fixture
- Shower stall as per plan with glass shower door
Electrical Features
- Building wired for high speed internet access
*Ceiling heights may be subject to bulkheads, dropped ceilings and structural beams
**From Builder’s samples
***Some windows may not be

