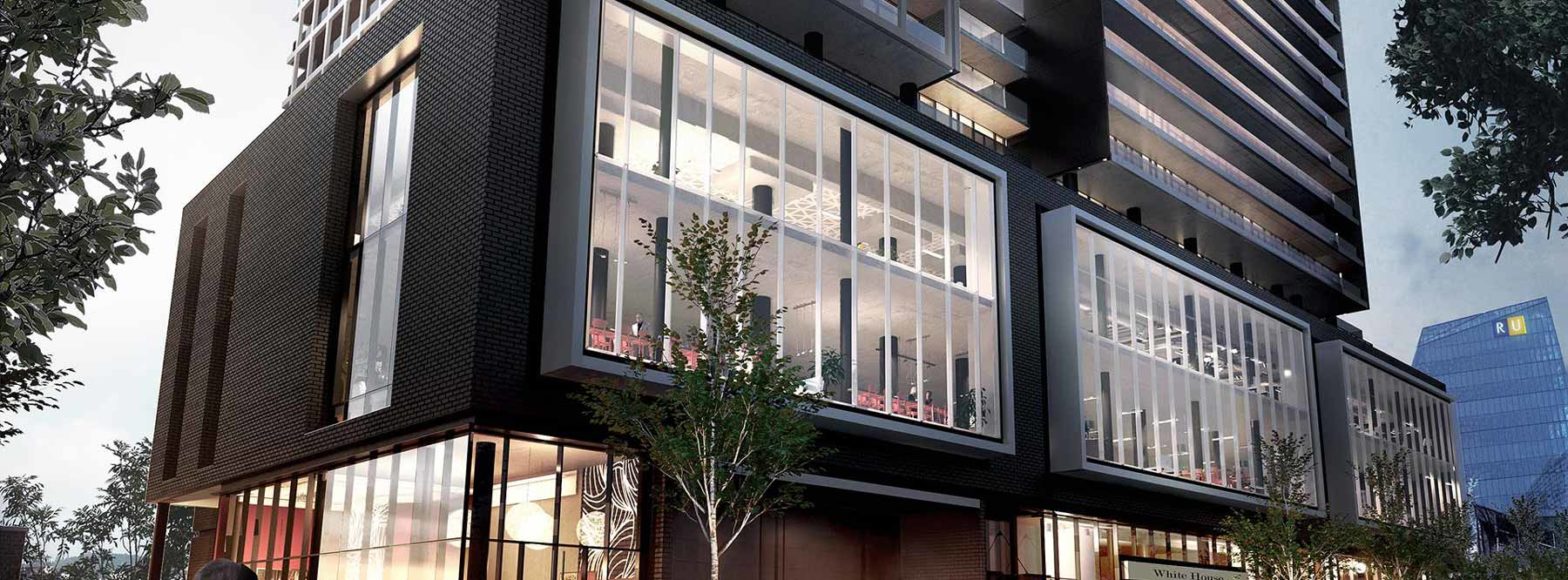Panda Condos | Toronto
A place where you can walk to school, work, cafés, restaurants, shops, transit, and an array of exciting cultural institutions. This is a place where you can find everything on your doorstep and where your good fortune is written in black and white. There are endless possibilities at the heart of Downtown Toronto!
Summary
Project: Panda Condos | TorontoPrice: N/A
Completion: 2021
Storey: 30 Storeys
Units: 555 units
Developer: Lifetime Developments
Address: 20 Edward St. Toronto, ON M5G 1C9
Register Now
Panda condos at 20 Edward Street is a new slab-style mixed-use condominium near Yonge Street and Dundas Street West in downtown Toronto with a proposed 35 storey building with 629 dwelling units.
50% or 317 will be one-bedroom units, 35% or 219 will be two-bedroom units and 15% or 93 will be three-bedroom units.

The site was previously occupied by a retail store known as the World’s Biggest Book Store that operated from 1980 and was demolished in November of that year.
- Walkscore of 100/100: walkable EVERYWHERE
- Located in the Bay Street Corridor neighbourhood in Toronto
- Nearby park include Larry Sefton Park, Trinity Park and Labyrinth and College Park.
The plan for the redevelopment of this site is to convert it into a mixed-use 35 storey building, designed by architects Alliance, which includes a 3-storey commercial base and a 1-storey mezzanine.

WELCOME TO YONGE & DUNDAS
Dundas Square is a gathering place, a place where residents and visitors assemble through every season to enjoy music, film, and community events that are almost all free!
From summer movies under the stars, to winter festivals that keep things fun even when temperatures drop, this is the place to be.
Ryerson University, Canada’s largest media tower, and the Elgin & Winter Garden Theatre (the only surviving double-decker theatre in the world, natch).

The residential lobby is proposed from the southeast corner of the site with access from Edward Street. Most of the frontage along Edward Street is proposed to be retail.
There is 1,048 square metres of proposed indoor amenity space on the fourth level and 696 square metre of proposed outdoor terrace amenity space which will wrap around the west and north side of the building.






 (8 votes, average: 4.13 out of 5)
(8 votes, average: 4.13 out of 5)