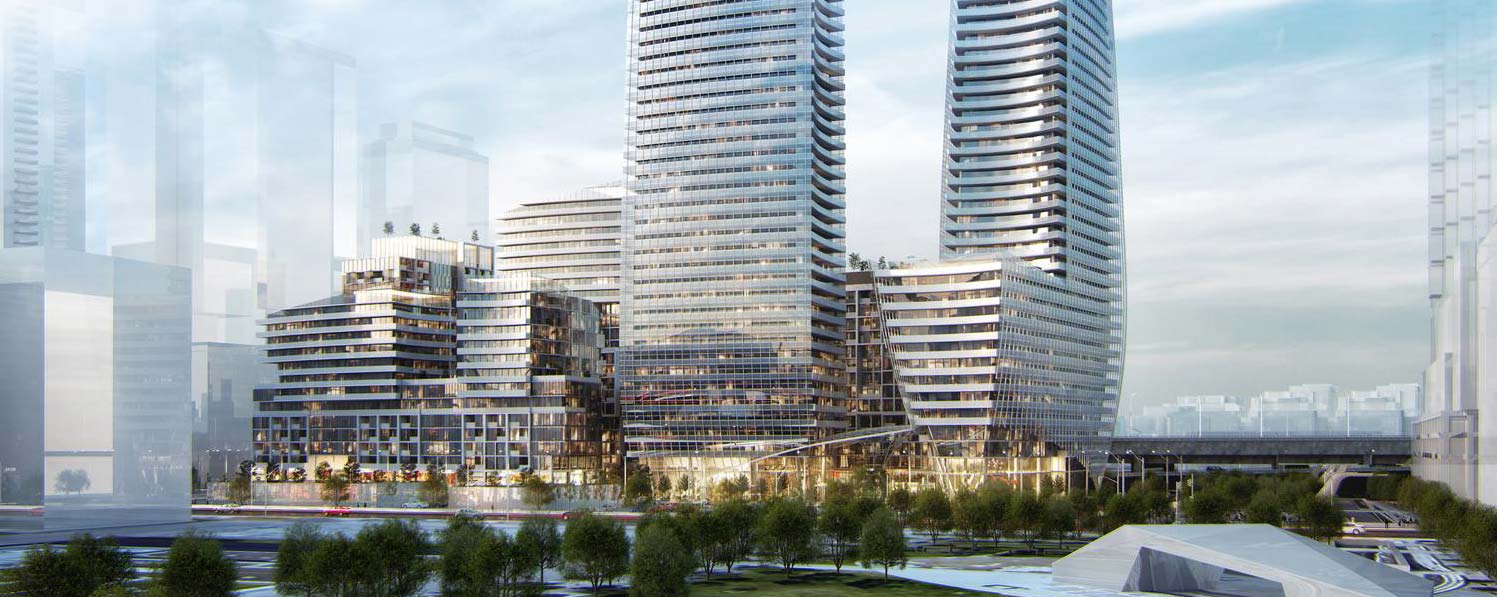King Blue Condos
A 48-storey tower, a 44-storey tower, and podiums of various heights frame a courtyard, creating in effect a huge outdoor “room” whose walls are defined by the lobbies of the residential towers and integrated Theatre Museum Canada.
Summary
Project: King Blue CondosPrice: From mid $200,000
Completion: 2017
Storey: 44 and 48 Storeys
Units: 807 units
Developer: Easton's Group
Address: 355 King St W Toronto, ON M5V 1J6
Register Now
[URIS id=3388]
Toronto’s skyline is instantly recognizable, but seeing it from the King Blue angle offers a surprisingly intimate feel, as though you’re an integral part of the streetscape you love and yet cossetted by your personal castle in the sky.
Whether from one of the two rooftop terraces or your own suite 25, 30, or 48 floors up, there is nothing but awe-inspiring, breath-stealing views in every direction. Look around, everything you love about Toronto is right here in living colour — the wide, clean streets, the bustling sidewalks as your neighbours duck into a store or an office, or the ringing laughter from a nearby patio just reaching your ears.
King Blue condos – Starting in the mid-$200s – has been deemed the King of the Entertainment District — and with good reason. Premium fixtures and finishes make this latest development from Easton’s Group of Hotels unique — luxury is in the details, and literally every King Blue condo comes with standard finishes that would normally be offered as upgrades for additional costs.
King Blue Condos Prices

Deposit Structure
- $5,000 on signing
- Balance to 5% in 30 days
- 5% in 90 days
- 5% in 180 days
- 5% in 365 days
- 5% on Occupancy
Parking Space: $60,000
*Parking available for 2 Bedroom or larger
Locker: $5,000
*Locker available for all units
Maintenance
- Approximately $0.52 per square foot
- (Hydro & Water metered separately)
- Parking Maintenance fee – $89.85/ month
- Locker Maintenance fee – $22.95/month

Building Features
- Secure, solid core suite entry door with dead-bolt and guest viewer
- 9 ft smooth ceilings in principal rooms* (with the exception of hallways, closets, bathrooms and foyer at 8 ft, and 43rd, 44th floor suites at 10ft in principal rooms)
- Engineered oak hardwood floors throughout with the exception of bathrooms
- Floor to ceiling windows with 4” aluminum mullions in living and dining areas offering panoramic views above the urban canopy
- Solid wood, painted 4” baseboards
- Rough in for wall mounted TVs
- All appliances connected and ready for use
- Thermostat and Smoke Detector
- Voice communication for Fire Dept command room near the suite entrance lobby
- Directory panel communication via ensuite panel or ensuite land line telephone
- White electrical services and outlet covers
GOURMET KITCHENS
- Polished granite countertops and Kitchen Island* (where applicable)
- Stainless steel and integrated (where applicable) appliances including counter top stove, microwave, oven and dishwasher, also included is a stainless kitchen sink
- Laminate wood cabinetry and glass uppers
- Glass tile backsplash and polished hardware
- Undermount lighting
PRIVATE SPA BATHROOMS
- High-efficiency flush one-piece toilets with elongated, comfort height design
- Drop in bath tub with porcelain tile wall as per plan
- Glass shower stall as per plan
- Laminate wood cabinetry with polished marble countertops and drop in sinks
- Top quality hardware throughout including towel bar and toilet paper holder
- Master ensuite floor finish in honed marble and marble tiles at tub walls
- Designer vanity mirror including light feature
- Privacy locks on all bathroom doors
LAUNDRY
- Stackable front loading washer and dryer vented to exterior
IMPRESSIVE BUILDING AMENITIES
- Grand Port Cochere Courtyard for pick up drop off
- Private lobby for each tower
- 24/7 concierge service
- State of the art Fitness Centre and Change Rooms
- Outdoor deck and Pool Bar
- Rooftop Terrace in North and South Tower
ADVANCED SECURITY
- Enter-phone and cameras at all visitor entrances allowing for in-suite viewing through television connection direct to suite
- Resident key fob access throughout all common areas
- Convenient parking with cameras in the garage
ROOFTOP TERRACE
- Rooftop Terrace featuring multiple private seating areas equipped with outdoor fire pits and bar for residents’ use
- Central seating area features stunningly lit artistic metal arches that soar above a beautiful water feature
- Landscaping, trees and water features create a magical ambience
THE SOCIAL ZONE
- Multi-function Party Room complete with bar, fireplace and kitchen
- Multi-media Theatre Room
FOR BODY & SOUL
- Seventh floor swimming pool with adjacent access to outdoor deck
- Separate male and female change rooms and showers
- State of the art full Fitness Centre featuring the latest equipment
- Weight training and cardio areas
- Relaxing lounge area adjacent to Fitness Centre
- Yoga Room


 (47 votes, average: 4.00 out of 5)
(47 votes, average: 4.00 out of 5)