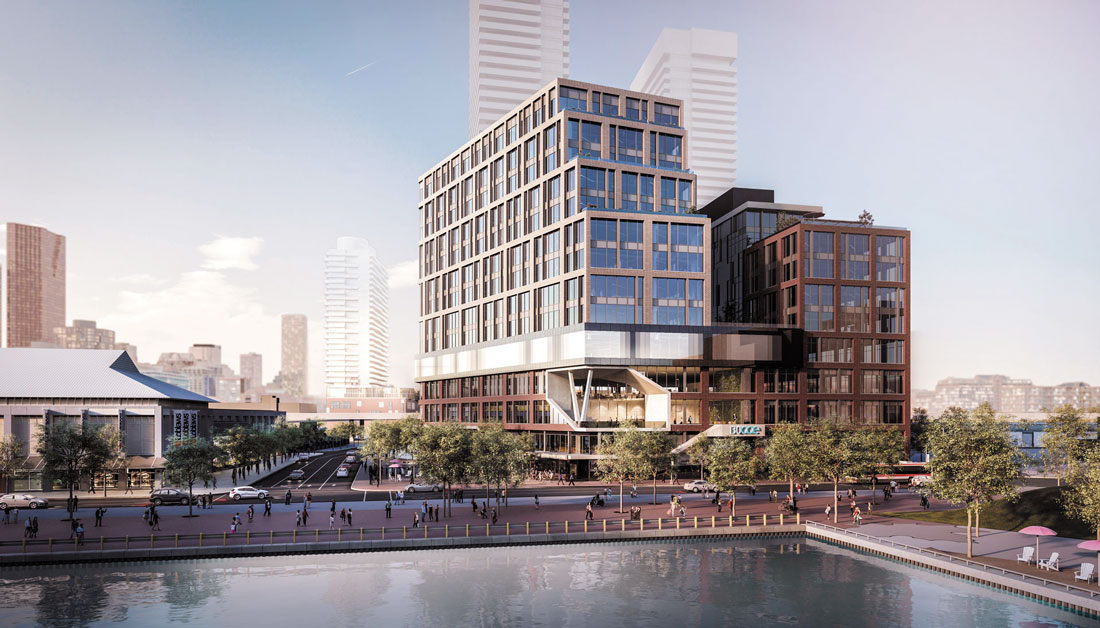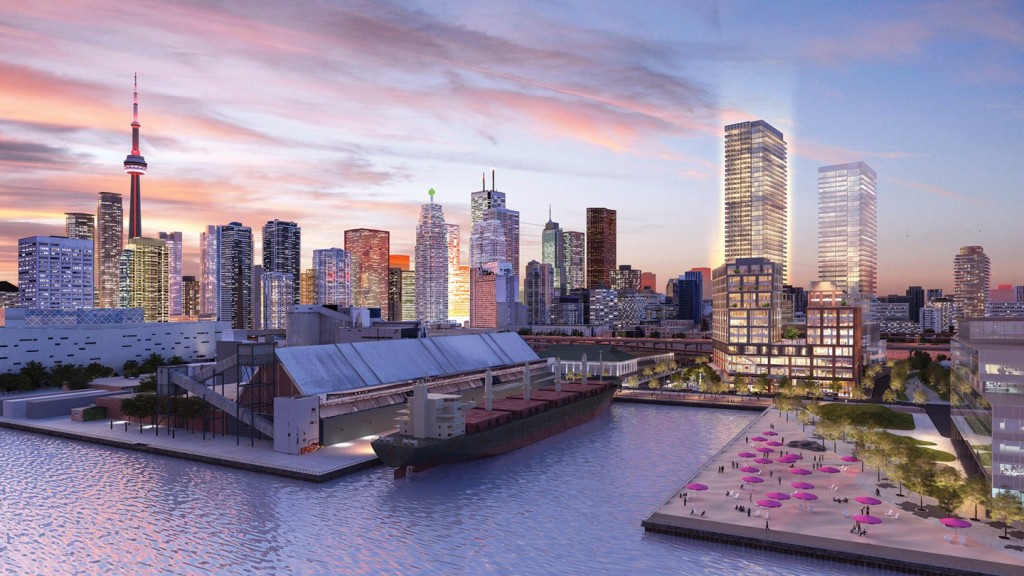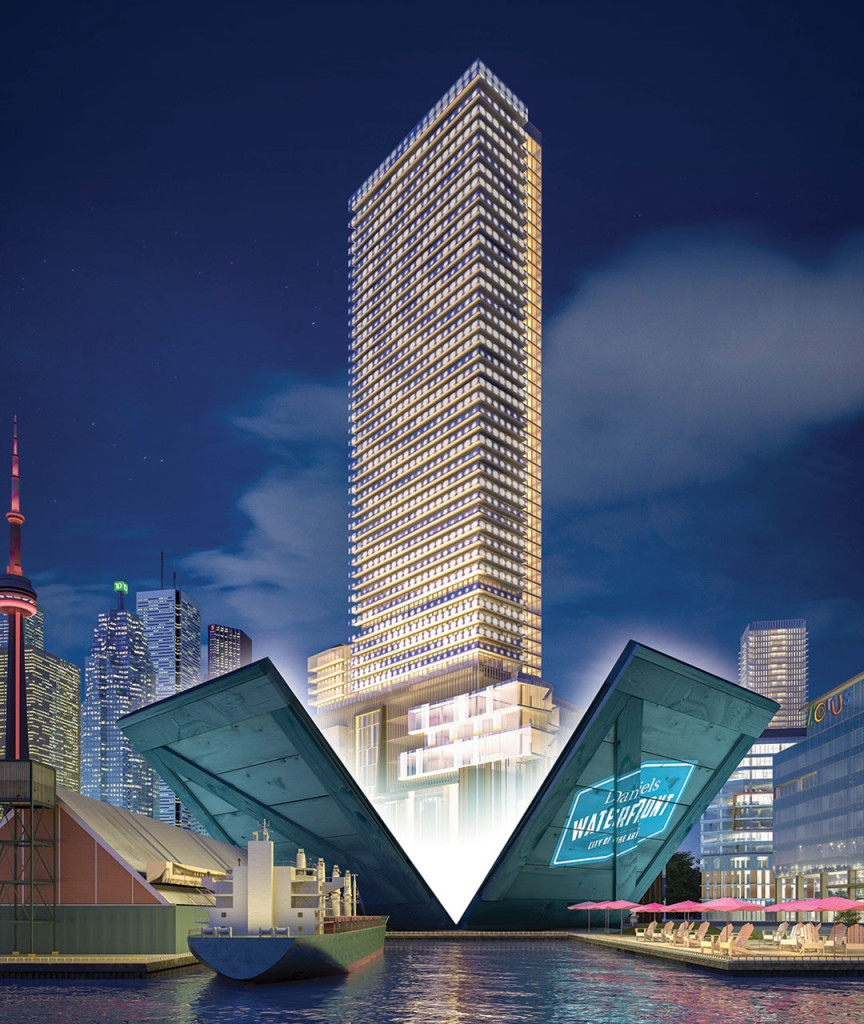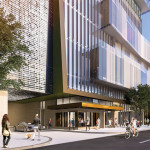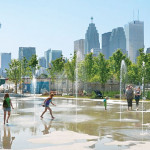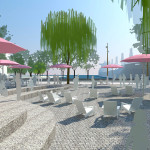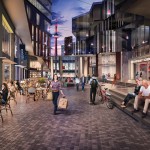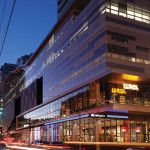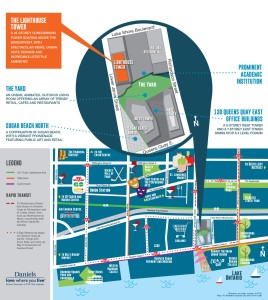Daniels Waterfront
Get set for a watershed moment in the history of Toronto. Daniels will transform the waterfront forever. Daniels Waterfront is a new condo development by The Daniels Corporation currently in pre-construction at 132 Queens Quay East in Toronto.
Summary
Project: Daniels WaterfrontPrice: from $279k
Completion: 2015
Storey: 48
Developer: The Daniels Corporation
Address: 130 Queens Quay E, Toronto, ON M5A 3Y5
Register Now
This visionary gateway to the East Bayfront – where Lower Jarvis meets Queens Quay East – will introduce a whole new era of living, working and playing.
Lighthouse Tower Condos will offer panoramic lake and city views, exceptional amenities, luxurious suites, and endless conveniences at your doorstep, including Sugar Beach North, a beautiful retail and public art promenade linking to Canada’s iconic sandy Sugar Beach to the south.
Incentives
- Regular Parking Price Locker Storage Price
- $45,000/ Parking Spot $5,000 / LockerONE-DAY-ONLY SALES INCENTIVE*
- 1 PARKING SPACE & 1 STORAGE LOCKER FOR ONLY $35,800
Parking is only available for suites larger than 605 Sq.Ft.
Floorplans
Daniels Waterfront Full Brochure
Floorplans
LIGHTHOUSE TOWER
- Located at Queens Quay East + Lower Jarvis.
- Residents will enjoy spectacular panoramic views of the lake, the soaring city skyline and the surrounding neighbourhood.
- 24-hour concierge and Resident Service Director for onsite customer service for residents.
- Designed by Giannone Petricone Associates Inc., the unique architectural feature of the Lighthouse Tower is a distinctive frit pattern applied to the balcony guards, boasting a water drop, ripple-effect on the Tower’s west façade.
- Cecconi Simone’s New York-inspired loft interior design mixed with mid-century, eclectic furnishings add an element of whimsy, embracing the heritage of the area and this vibrant, artistic community.
- Impressive suite layouts and fabulous interior appointments.
- Suite designs will include: studio, one bedroom, one bedroom plus den, and two bedroom layouts.
- Top two floors will be designed as ultra-luxurious penthouse suites.
