Citylights on Broadway South
A luminous new star is coming to Yonge and Eglinton. Welcome to CityLights on Broadway.
Spectacular views are just the beginning. To the south, the dramatic skyline of downtown Toronto rises against an azure sky.
Summary
Project: Citylights on Broadway SouthPrice: from $601 sq ft
Completion: 2019
Storey: 37 Storey
Units: 496 units
Developer: Pemberton
Address: 2480 Yonge St, Toronto M4P 2H5
Register Now
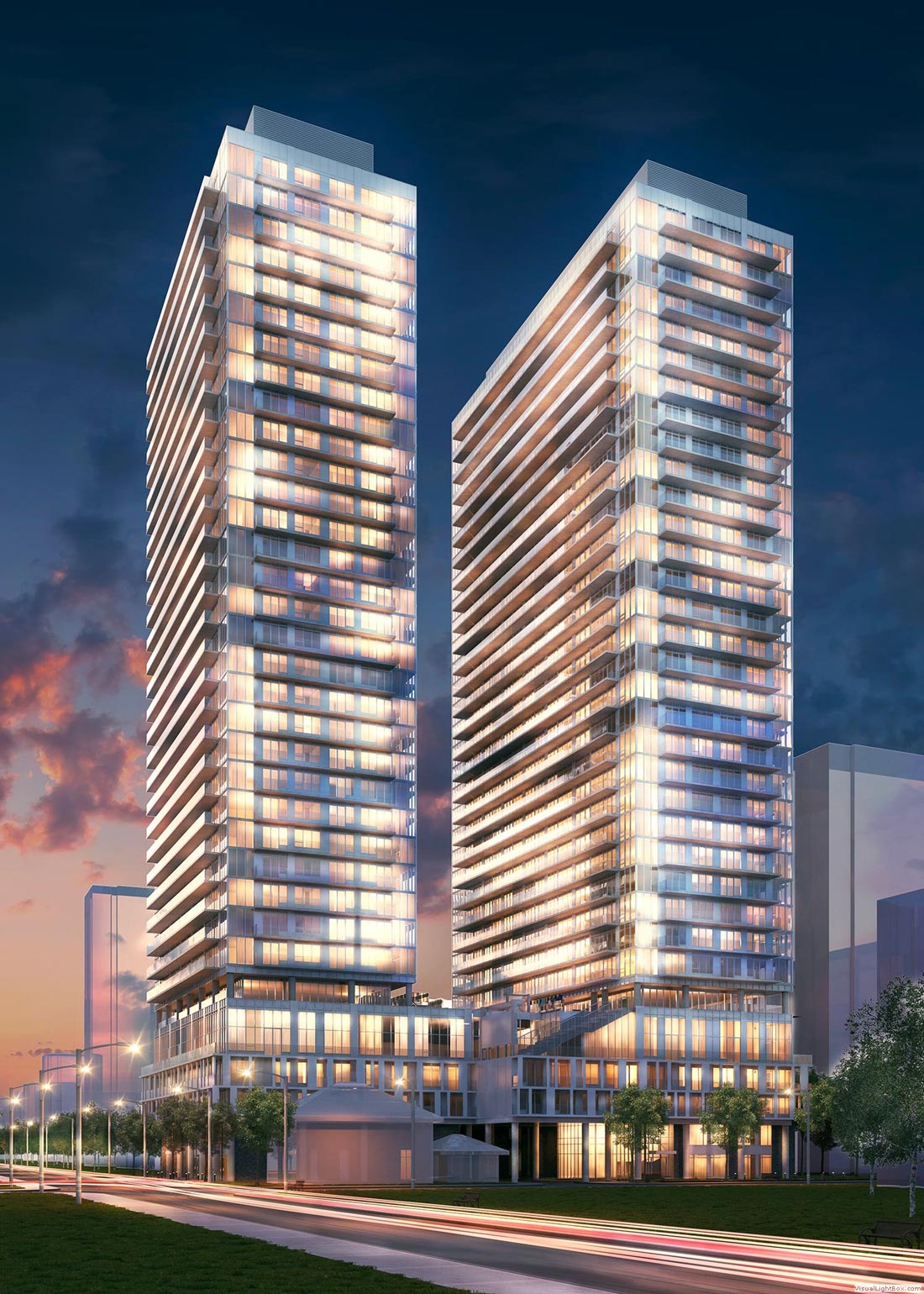
In a neighbourhood that defines urban sophistication, CityLights will be the definitive new address, comprised of two soaring 34-storey towers connected by a majestic 5-storey podium that anchors the community.
With contemporary architecture delineated by clean slender lines and wide expanses of glass, CityLights will be a shining beacon in the neighbourhood, a landmark to see and be seen at.
Capitalizing on the amazing vistas, the podium’s rooftop will offer an inspired roster of outdoor leisure and entertainment amenities overlooking some of Toronto’s most pleasing panoramas. This is city living at its best.
The Crosstown LRT
While enjoying speedy connections to downtown via the north-south Yonge subway line, residents of Yonge-Eglinton currently have no major east-west transit corridor.
The new Crosstown LRT will change all that. Part of a multi-billion dollar investment from the Ontario government, the Crosstown LRT will run across Eglinton Avenue, between Weston Road and Kennedy Station. This 19-kilometre corridor will connect residents with all points north, south, east and west of the city. With 25 stations and stops, links to 54 bus routes, three subway stations and various GO Transit lines, residents of CityLights will have numerous easy and convenient options to get anywhere in the city.
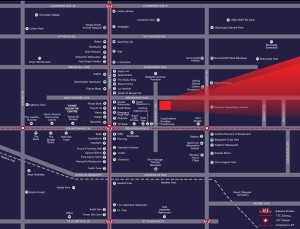
Parks and Shopping
As Toronto’s main north-south artery, Yonge Street has everything going for it. From Indigo, Roots and Starbucks to other iconic names like Sporting Life, Mercer and Prince, Bella and Carbon, you are just steps from an eclectic array of shopping choices. A 40,000 sq. ft.
Loblaws is slated to open its doors on Eglinton, just two blocks east of Yonge, mere steps from CityLights. Greenspace in the area include Eglinton Park, one of Toronto’s largest athletic fields with four tennis courts, two baseball diamonds, soccer pitches, a splash pool, a kids’ playground and two artificial ice rinks.
The North Toronto Memorial Community Centre offers indoor and outdoor pools, water slides, gymnasium, walking track and exercise rooms.
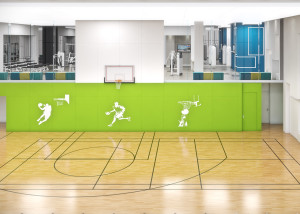
Spread across 18,000 sq. ft. on three levels, the spectacular indoor amenities at CityLights are in a class of their own. Sports enthusiasts will appreciate the podium’s 4th floor with its badminton court and basketball half-court.

Spanning over 10,000 sq. ft., the outdoor amenities on the 6th floor podium rooftop combine magnificent landscaping with awe-inspiring views. The two enticing pools with a connecting bridge and hammocks for kicking back are the main act. Poolside lounging areas and sumptuous Cabanas take your party to the next level.
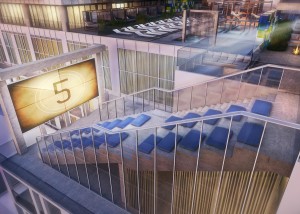
Beside the pools are open fire pits with seating all around, communal and private BBQ areas, as well as a tiered amphitheater with a projection screen. Imagine movie nights while enjoying a warm summer evening. And, for the benefit of overnight company, CityLights has three impeccably appointed Guest Suites. It’s the ultimate expression of life, leisure and recreation.
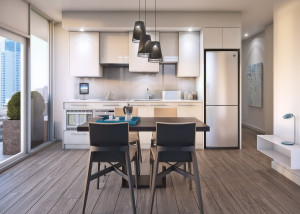
floors, premium countertops, custom-style cabinetry
Meticulous attention to detail will distinguish every chic suite with features that include floor-to-ceiling windows, contemporary wide-plank laminate floors, premium countertops, custom-style cabinetry, stainless steel appliances and more. Gourmet chef kitchens, luxurious bedrooms and sumptuous ensuites with soaker tubs and floating vanities are just some of the features that take urban living to a new high.
KITCHEN FEATURES
- Custom-style kitchen cabinetry from Vendor’s standard samples.
- Kitchen island, as per plan.
- Choice of quartz kitchen counter top from Vendor’s standard samples.
- Back-painted glass tile backsplash from vendor’s standard samples.
- Single stainless steel undermount sink with single-lever pull-out faucet, as per plan.
- Kitchen valance lighting over work surfaces.
- 7 ½” Laminate flooring from Vendor’s standard samples.
KITCHEN APPLIANCES
- Refrigerator – 24” wide counter-depth, bottom freezer, and stainless steel finish.
- Cooktop – 24” wide electric cooktop.
- Wall Oven – 24” wide electric single wall oven, stainless steel finish.
- Dishwasher – 24” wide, door panel to match kitchen door choice.
- Microwave – built-in, stainless steel finish.
- Range hood – 24” slide-out.
BATHROOM FEATURES
- Choice of porcelain tiles for bathroom floors, walls of bathtub and shower enclosure or separate shower walls from Vendor’s standard samples.
- Acrylic base shower tray for floor of all separate shower enclosures from Vendor’s standard samples.
- Choice of quartz countertop and undermount basin from Vendor’s standard samples.
- Quality designed cabinetry from Vendor’s standard samples.
- Chrome single-lever faucet.
- Vanity mirror Light in ceiling.
- Custom medicine cabinet.
- Waterproof shower light fixture.
- 5’ white soaker tub, as per plan.
- Elongated one-piece toilet in white.
- Bathroom exhaust vented to exterior.
- Privacy lock.
- Chrome finish pressure balanced valve for bathtub and showers.
- Frameless glass shower door for bathrooms with separate showers, as per plan.
- Fixed glass panel tub enclosure, as per plan.
LIVING AREA FEATURES
- Four-pipe fan coil for year round control of heating and cooling.
- 7 ½” Laminate flooring for foyer, living/dining, bedroom and den from Vendor’s standard samples.
- Solid core wood veneer suite entry door complete with brushed chrome lever handle.
- Semi solid interior doors complete with brushed chrome lever handle, as per plan.
- Floor-to-ceiling height of approximately 8’6” in principal rooms excluding mechanicalbulkheads (some podium floors are 8’-0”ceiling height).
- White 8” x 8” ceramic tile for storage and laundry room floors.
- Semi solid sliding closet doors or slab swing closet door as per plan.
- White plastic coated ventilated wire shelving in all closets.
- Wood door casings with matching trim and4” baseboards.
- Quartz window sills.
- Light fixture installed in hallway.
- Capped ceiling outlet in dining room and den.
- Paint colour white.
- Smooth finish ceiling.
- Glass sliding partition doors, as per plan.
- Stacked washer and dryer-24”, front loading.
THE TECHNOLOGY
- Individual suite hydro meter.
- 100 amp service panel with automaticcircuit breakers.
- White Decora-style switches andmatching plugs.
- Cable TV outlets located in living room, all bedrooms and den (one per room).
- Telephone outlets located in living room, allbedrooms and den (one per room).
- Suite entry door to have door contact and keypad connect to manned 24-hour-a-day lobby concierge desk.
- Weather proof electrical outlet located on balcony.


 (67 votes, average: 4.66 out of 5)
(67 votes, average: 4.66 out of 5)